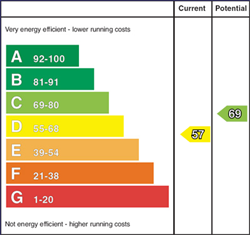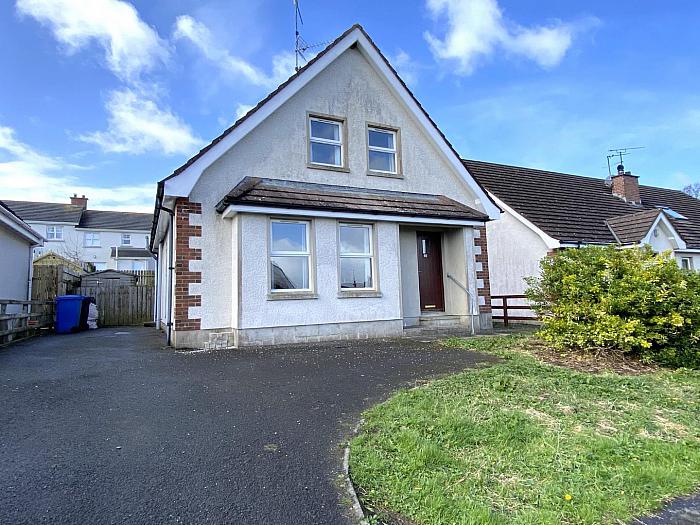This 3 x Bedroom detached house is located in the popular Dundrinne development of Castlewellan and is in close proximity to all local schools and amenities.
The Living Accommodation comprises of (all measurements are approximate):
-
Hallway 15'9" X 6'11" (4.82m X 2.11m)
L-shaped hallway with wooden flooring, pine-balustrade staircase leading to 2 x Bedrooms & Bathroom, radiator, double socket, telephone point
-
Living Room 16'2" X 13'8" (4.95m X 4.18m)
Wooden flooring, cast-iron surround fireplace, double radiator, 5 x double sockets, T.V point
-
Cloakroom 5'10" X 2'11" (1.78m X 0.89m)
White suite comprising of W.C, W.H.B, radiator, vinyl flooring
-
Kitchen / Dining 16'6" X 11'9" (5.05m X 3.59m)
High & low-level pine units, with laminated work-top, stainless steel sink, integrated electric oven, hob with extractor over, wooden flooring, tiled splashback, radiator, 3 x sockets, hardwood door leading onto driveway
-
Bedroom 1 11'5" X 10'4" (3.49m X 3.15m)
Glazed patio doors leading to rear garden, wooden flooring, radiator, 2 x double sockets, T.V point
-
Landing
First floor landing with hot-press, access to roof-space
-
Bedroom 2 16'1" X 11'9" (4.91m X 3.59m)
Carpet, radiator, 2 x double sockets, T.V point
-
Bedroom 3 13'10" X 9'8" (4.24m X 2.97m)
Carpet, radiator, 2 x double sockets, T.V point
-
Bathroom 7'5" X 7'0" (2.27m X 2.14m)
White suite comprising of panel bath, W.C, pedestal W.H.B, shower cubicle with electric shower, vinyl flooring, tongue & groove panelling to ½ walls, extractor fan, radiator, velux window
-
External
Tarmac driveway, lawn to front and enclosed garden to rear, oil-storage tank and housing for boiler located at the rear of the property
-
Disclaimer
If you are considering the sale of your own property, we would be pleased to provide you with a valuation. We are in a position to introduce you to a Financial Adviser in respect of arranging a mortgage, please ask for details. All measurements are approximate and are for general guidance only. Any fixtures, fittings, services heating systems, appliances or installations referred to in these particulars have not been tested and therefore no guarantee can be given that they are in working order. Photographs have been produced for general information and it cannot be inferred that any item shown in included in the property. Any intending purchaser must satisfy himself by inspection or otherwise as to the correctness of each of the statements contained in these particulars. The vendor does not make or give and neither do Property Directions nor does any person in their employment have any authority to make or give any representation or warranty whatever in relation to this property.
Mortgage Calculator
Disclaimer: The following calculations act as a guide only, and are based on a typical repayment mortgage model. Financial decisions should not be made based on these calculations and accuracy is not guaranteed. Always seek professional advice before making any financial decisions.



