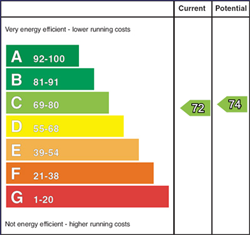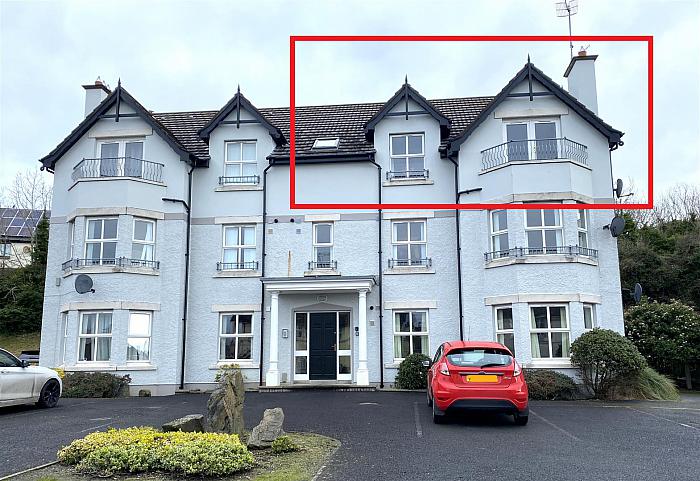Features
- 2 x Bedroom Penthouse Apartment
- Views towards nearby Mourne Mountains & Dundrum Bay
- Adjacent parking, Gas central heating
Details
This 2 x Bedroom penthouse apartment in the Carrigard development in Dundrum boasts views towards the nearby Mourne Mountains and Dundrum Bay.
The Living Accommodation comprises of (all measurements are approximate):
ENTRANCE PORCH:
5´6´´ x 4´5´´ (1.69 x 1.37m at widest)
Hardwood security door leading into tiled porch
HALLWAY:
8´2´´ x 7´4´´ (2.51 x 2.24m at widest)
Wooden laminate flooring, radiator, socket, door entry intercom handset, telephone point, storage closet with access to roof space, gas boiler
OPEN PLAN LIVING / KITCHEN:
28´4´´ x 14´4´´ (8.64 x 4.38m at widest)
Glazed doors leading into open-plan Living / Kitchen area with glazed doors leading to balcony, offering views towards the nearby Mourne Mountains & Dundrum Bay, wooden laminated flooring, tiled floor to kitchen area, stone surround fireplace
High & low level cream kitchen units with laminated work-top, integrated appliances to include, electric oven, solid plate hob & extractor fan, stainless steel sink, under counter fridge plumbed for washing machine, tiled splashback, velux window, 2 x radiators, 5 x sockets, T.V point, telephone point
BEDROOM 1:
12´11´´ x 11´9´´ (3.96 x 3.60m at widest)
Wooden laminate flooring, dual aspect windows, radiator, 4 x sockets
BEDROOM 2:
10´1´´ x 10´ (3.08 x 3.07m at widest)
Wooden laminate flooring, radiator, 2 x sockets
BATHROOM:
7´9´´ x 7´5´´ (2.38 x 2.28m at widest)
Corner bath, corner shower cubicle with electric shower, pedestal W.H.B, W.C, subway tiled walls & decorative tiled floor, radiator, extractor
EXTERNAL:
This 2 x Bedroom second floor apartment is located in the Carrigard development in Dundrum. The property benefits from gas central heating and adjacent parking.
Location
Mortgage Calculator
Disclaimer: The following calculations act as a guide only, and are based on a typical repayment mortgage model. Financial decisions should not be made based on these calculations and accuracy is not guaranteed. Always seek professional advice before making any financial decisions.



